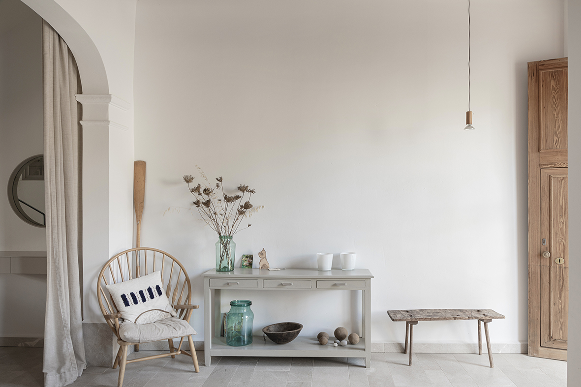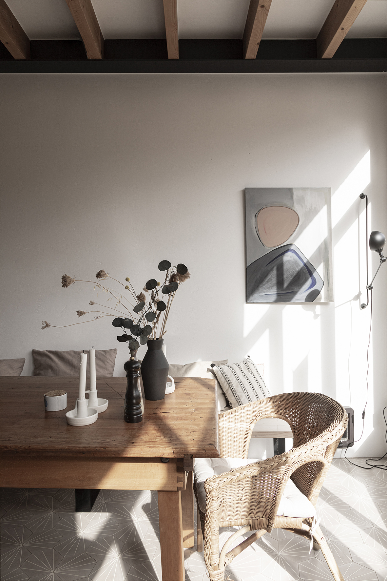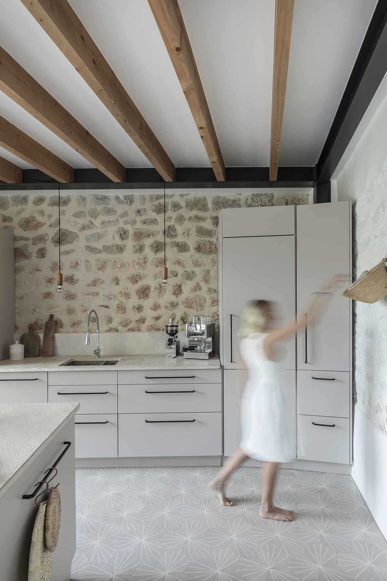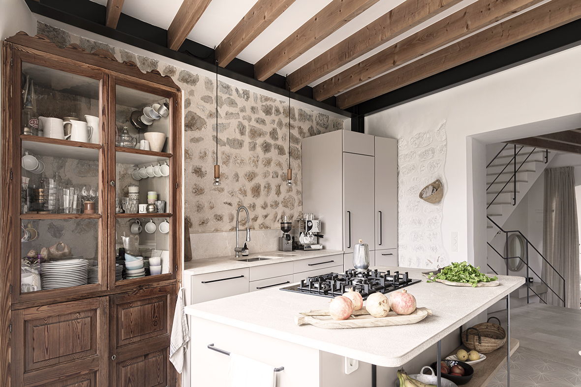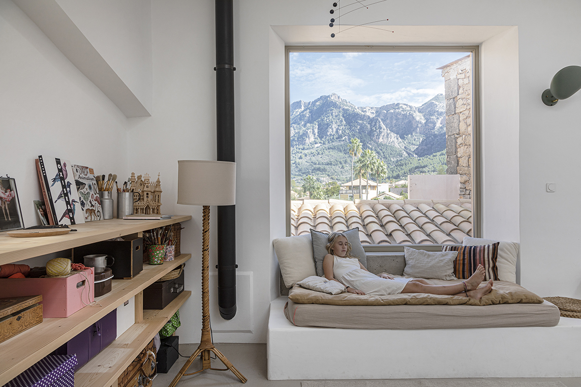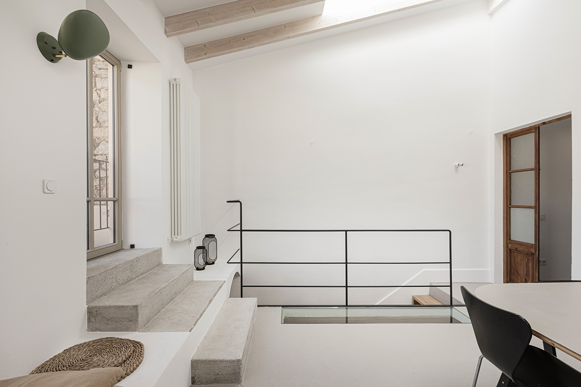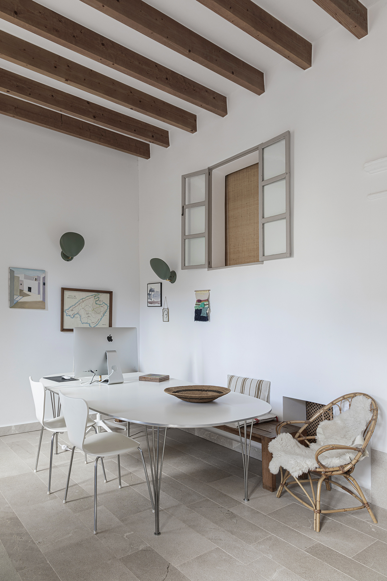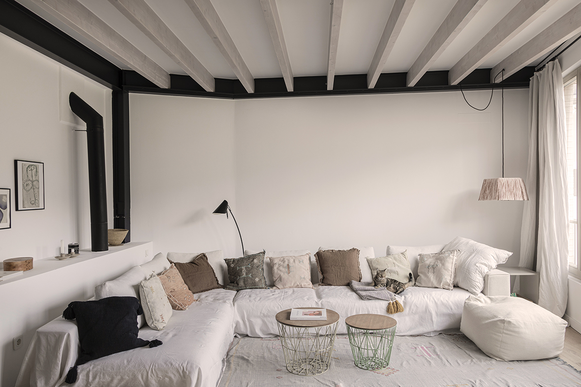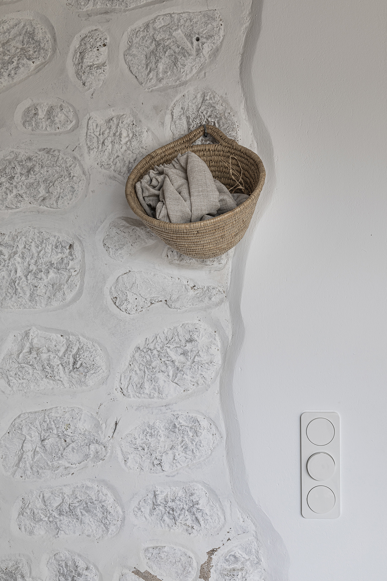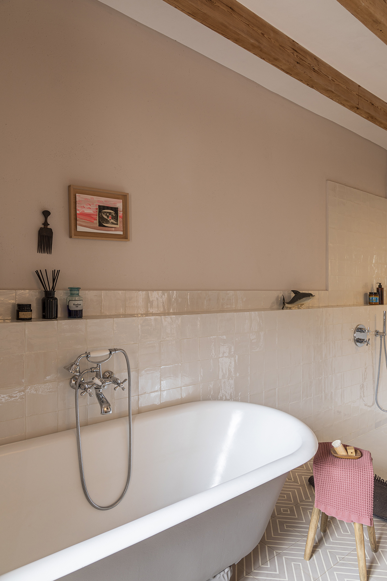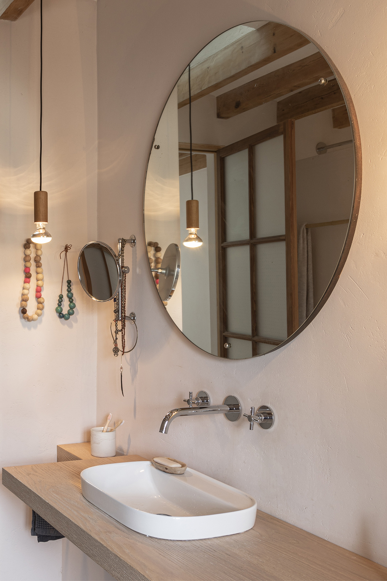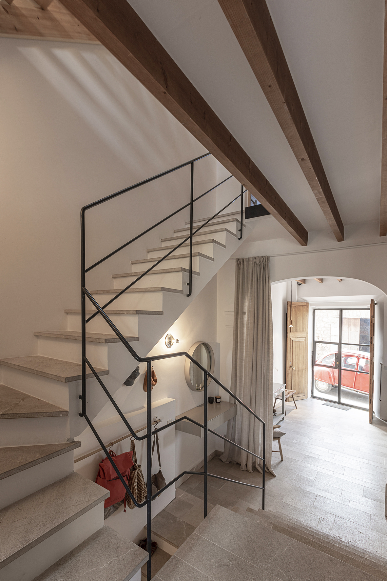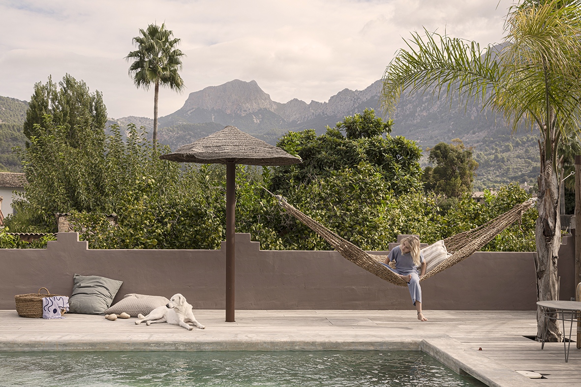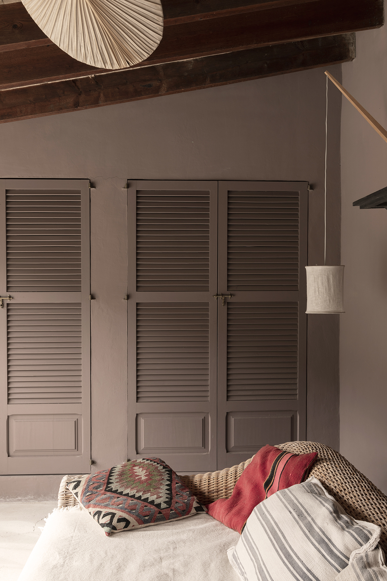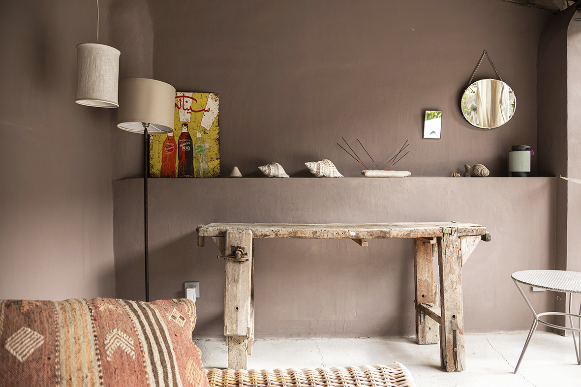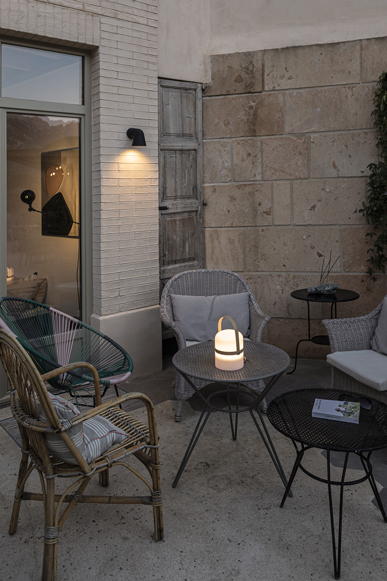"When we first entered the house, it felt like a deep, dark cave. But at the other end, it opened up into a beautiful garden with fantastic panoramic views over the valley of Sóller. Our aim was to flood the centre of the house with natural light, not only to bring brightness into the centre of the house, but also to create the feeling of always being outside. Now the large glass openings in the roof and the wide window fronts overlooking the valley convey this lightness.
Complete demolition and reconstruction of a 200 year old town house, changes to all floor plans over three storeys. Annexe in steel construction, furnishing and decoration with hand-picked objects. Garden design and creation of a pool area.

